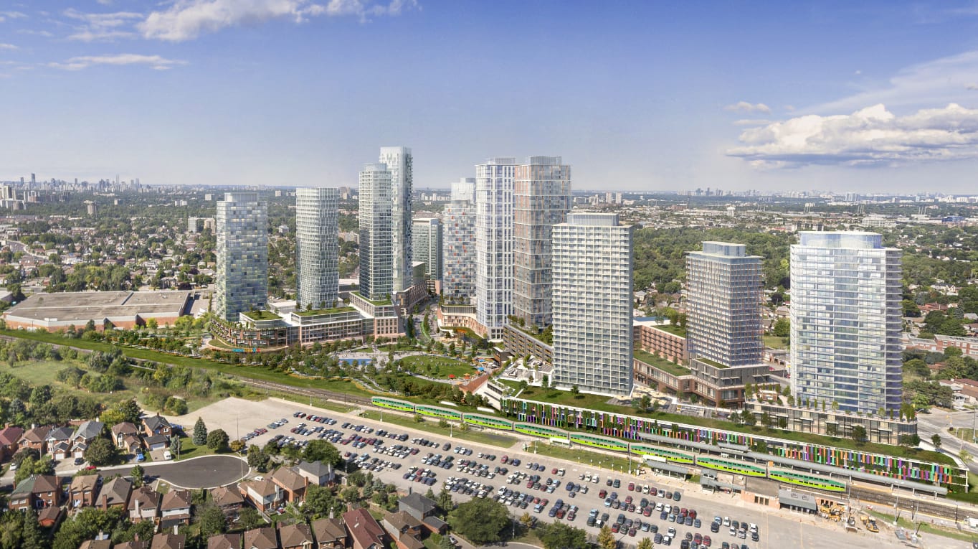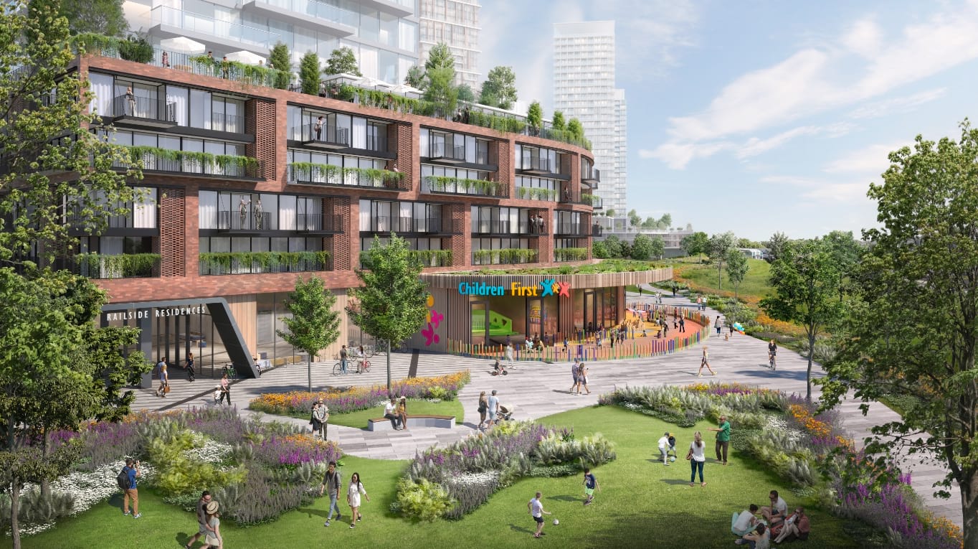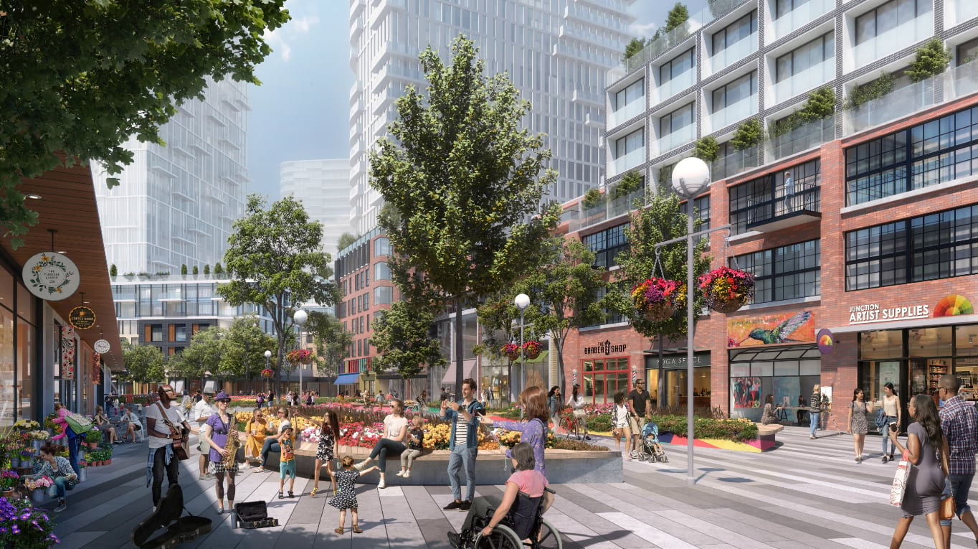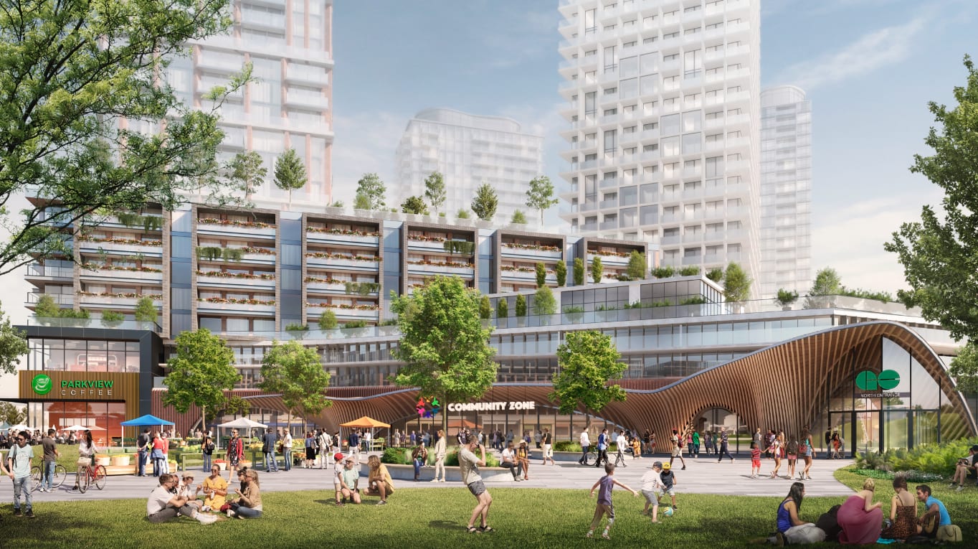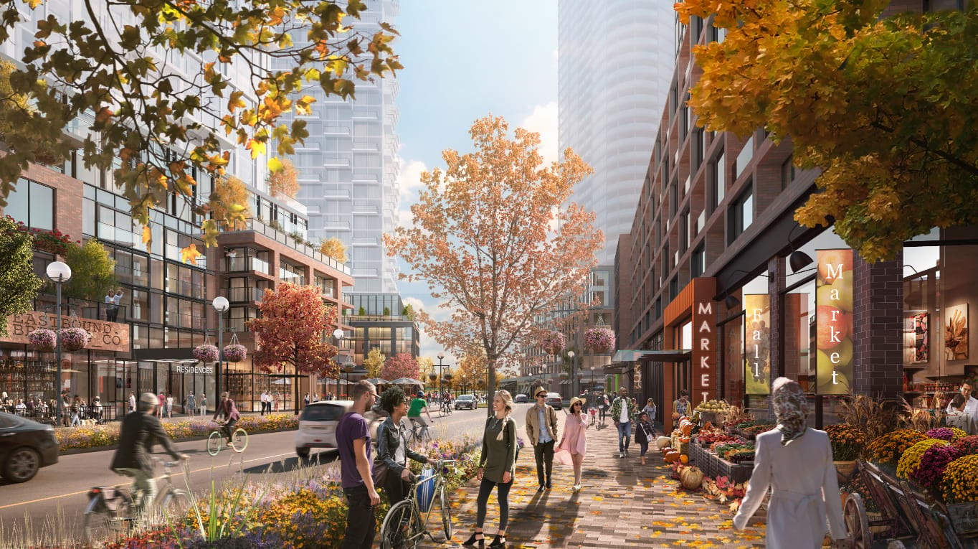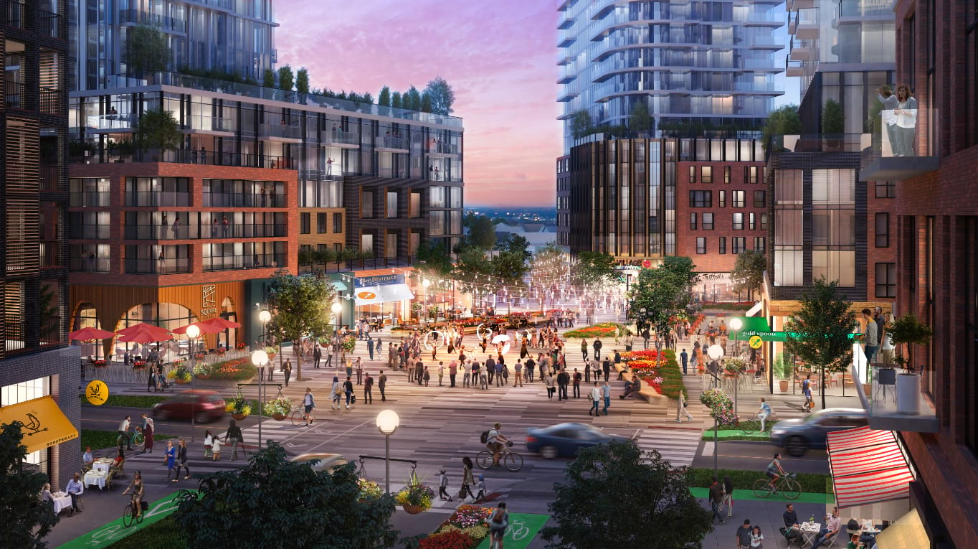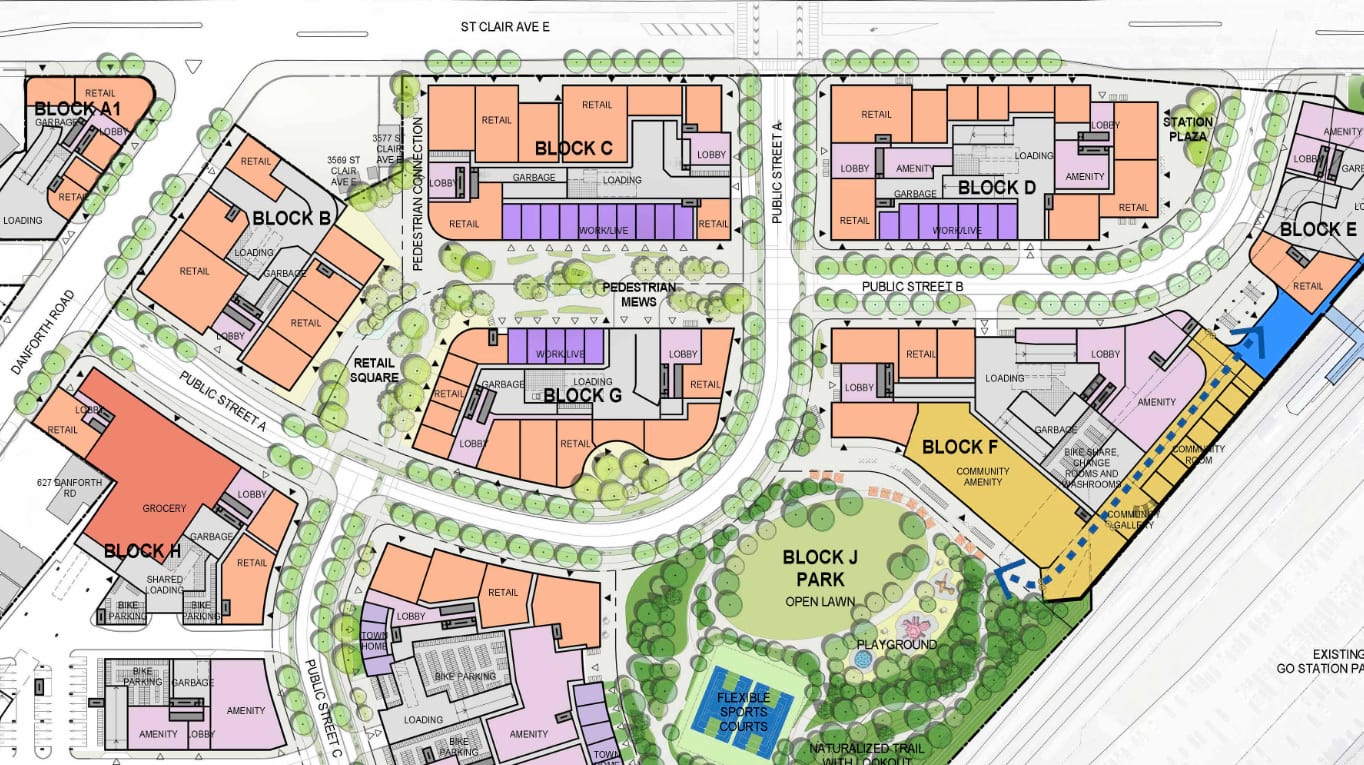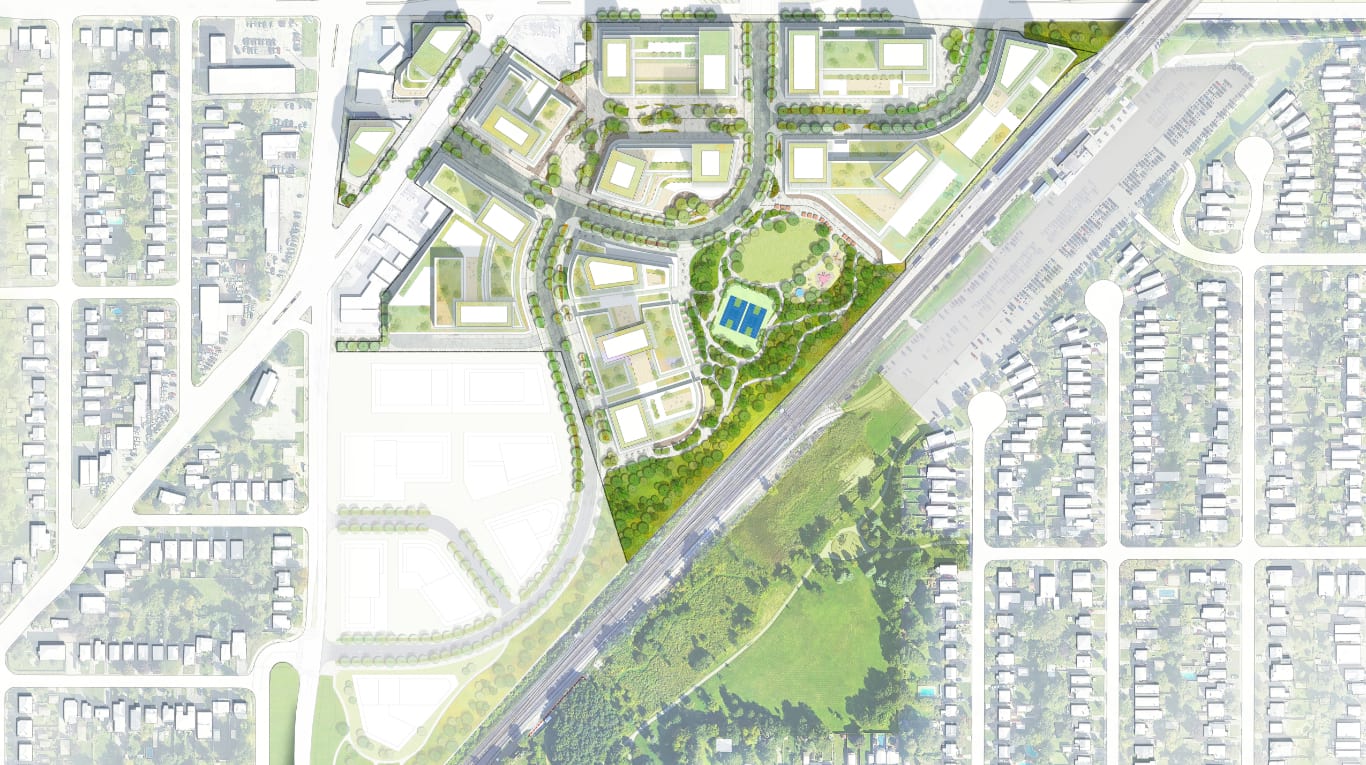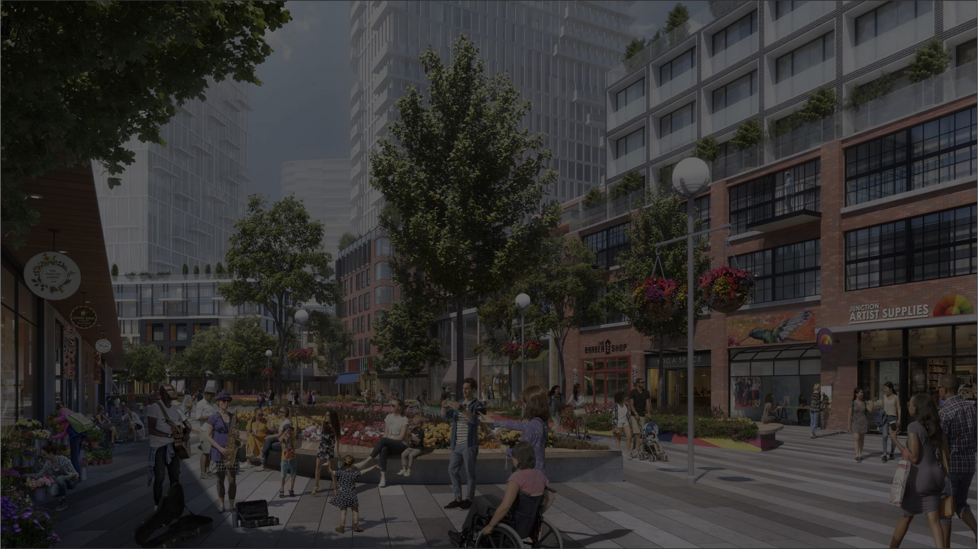
The future
of South Scarborough
The Project
The Scarborough Junction development will be a highly walkable, pedestrian-first mixed-use development that enjoys a wide variety of accessible housing types, an abundance of convenient retail and a spoil of stress-free transit connections. It all culminates in a community that redefines the way we work and play.
close

Our Virtual Community
Round Table is currently live.
Don’t miss another minute
Join now.
Your input is shaping our plan.
Shape Scarborough Junction
Webinar date
August 26, 2020 6:00 pm
Password:
351643
Join in browser
Join in zoom app
If you do not have the Zoom App installed, please click “Join in Browser”
It’s all happening.
Development Updates
On October 26, 2020 we formally filed an official plan amendment, zoning by law and draft plan of subdivision to the City of Toronto.

